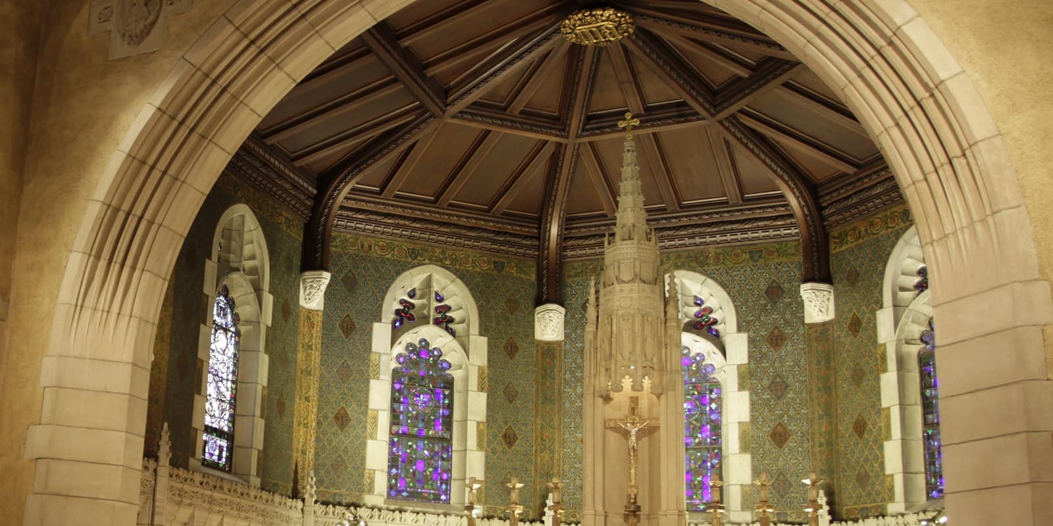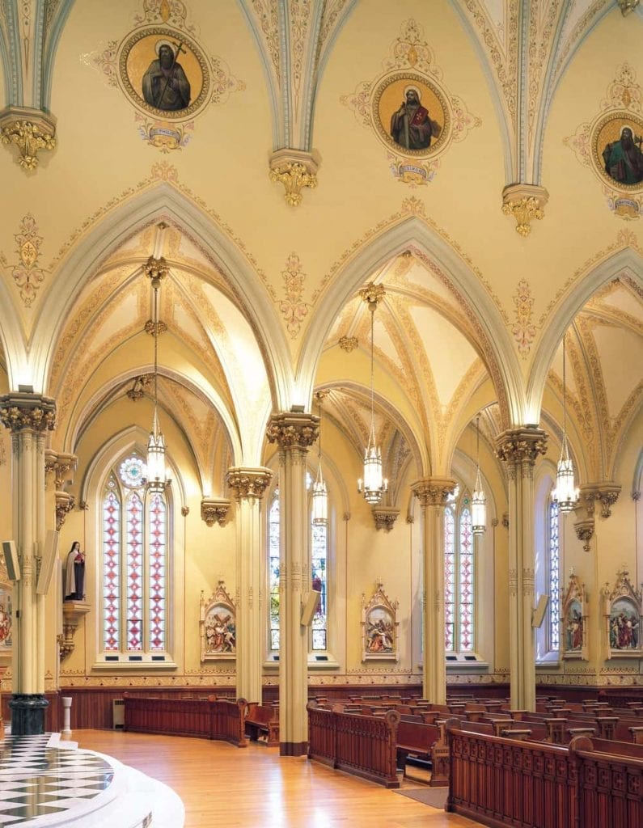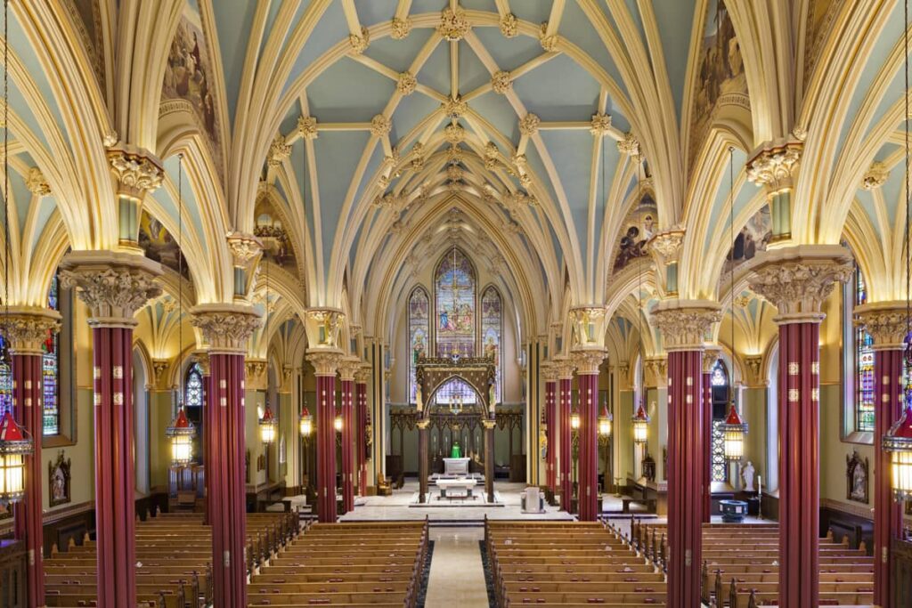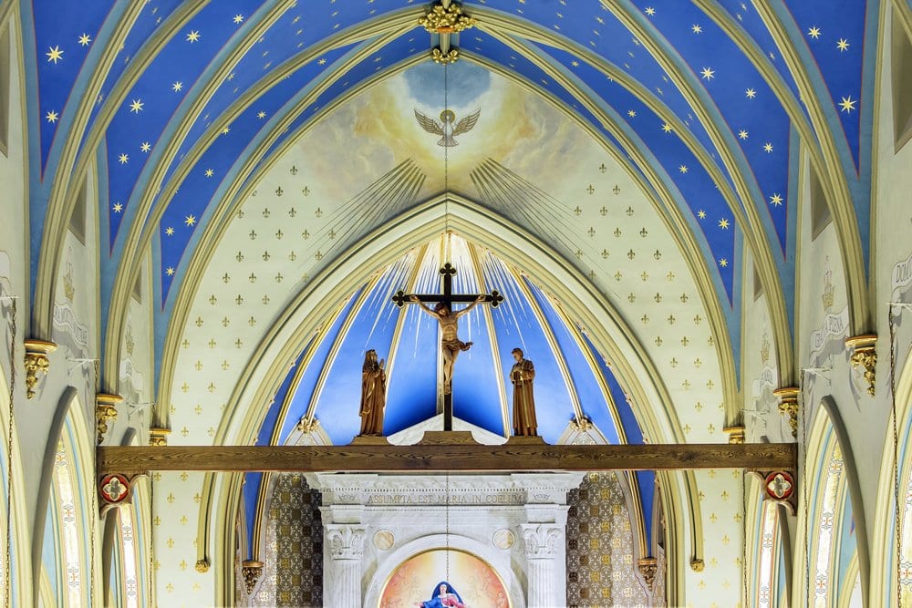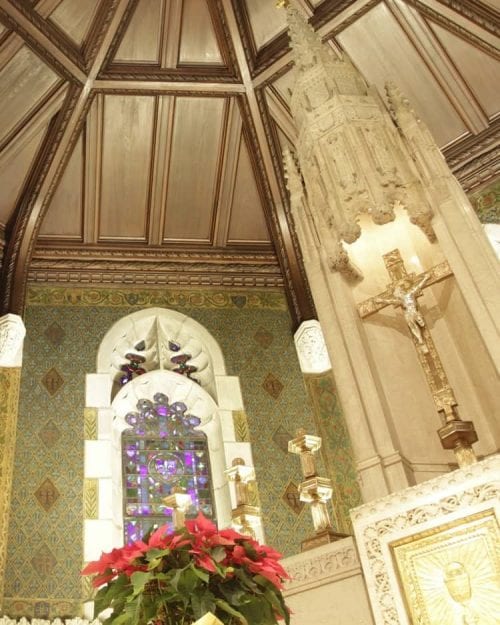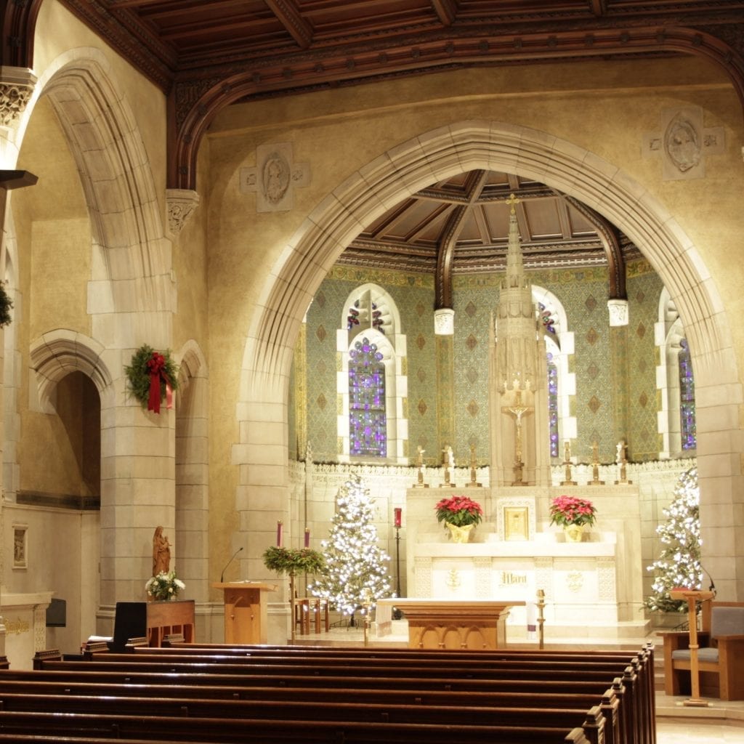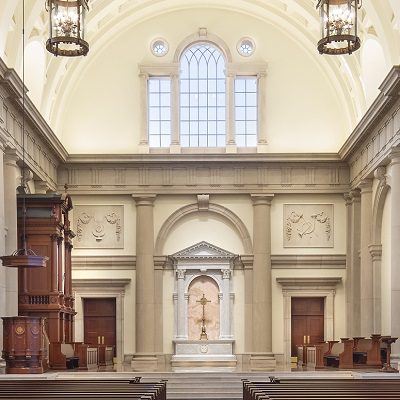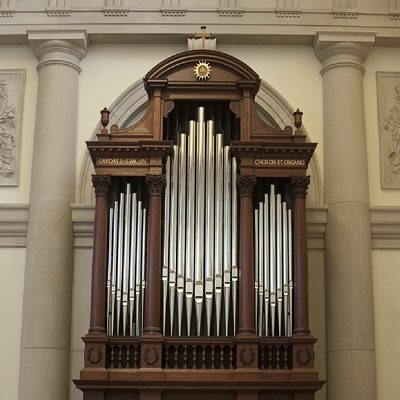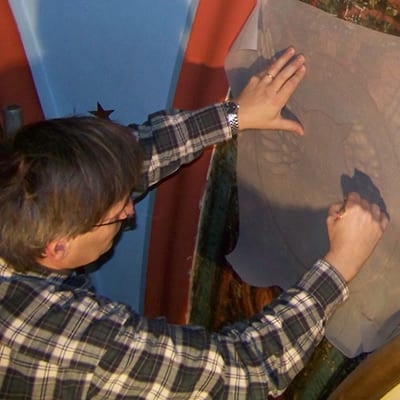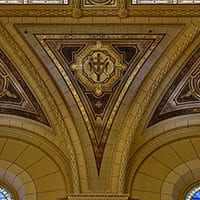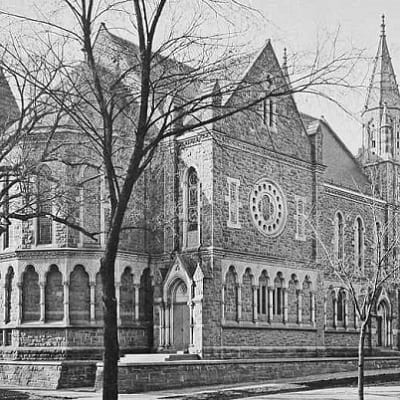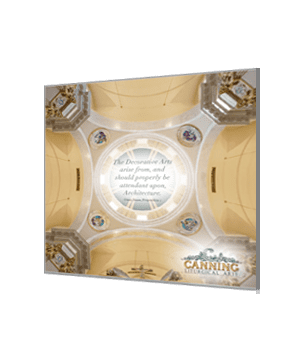1) Ascending
Look at any gothic church and you will feel the enormity of its size and stature. In its conception, gothic churches were meant to stretch into the sky, soaring up into the heavens. Tall towers, elongated finials, and intricate spires are just some of the mechanisms used to create this angelic ascension. Spires, like those seen in Salisbury Cathedral’s central tower, are a very common structural element of gothic architecture. These steep, pointed towers are a spectacular visual representation of the religious ideologies behind the design of these churches. They extend upward, slowly coming to a point, to give the illusion of exodus.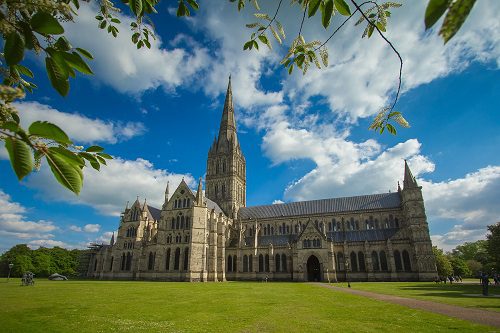
The Salisbury Cathedral has a central, squared-off tower topped with a spire.
Elongated design elements are not confined to the outside of these buildings however. For example, St. Mary’s cathedral’s altar is decorated with intricate finials, or decorative topper elements, that share an elongated design that mimics the look of spires. They are meant to bring further attention to these elongated, delicate forms.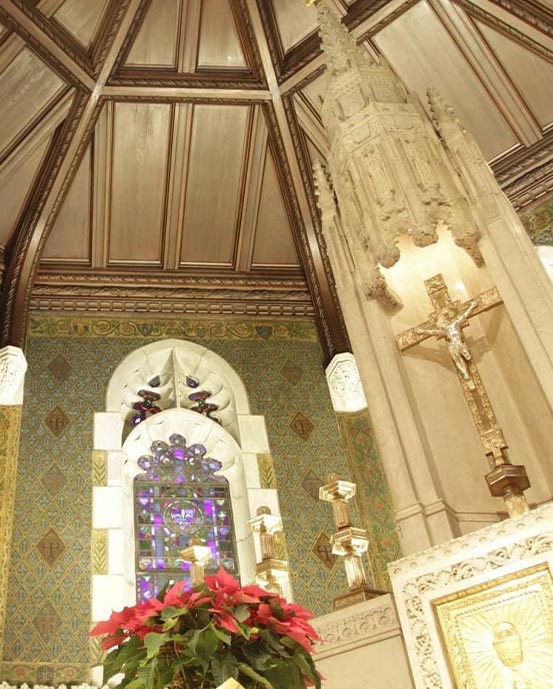
The main altar of St. Mary’s Chapel at Boston College, decorated with numerous finials that mimic the look of spires.
Design follows architecture, and this is often the case in the stencil designs found in French gothic churches. St. Mary Roman Catholic Church’s vaulted ceiling is decorated with a sky of stars, paired with illuminated clouds, to strengthen the ideological meaning behind these soaring features.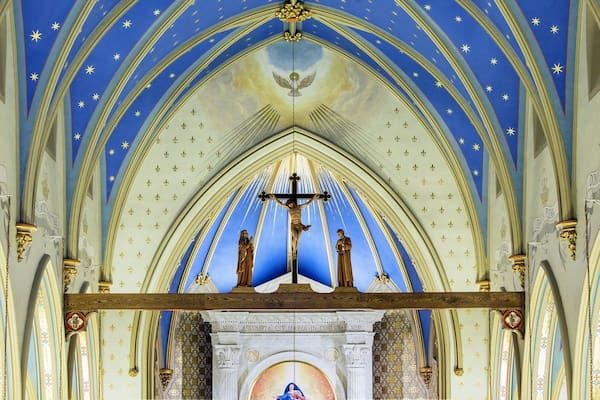
The stencil design of a skyscape around the main altar of Saint Mary Roman Catholic Church in Norwalk, CT.
2) Brighten
Most churches and chapels are known for beautiful stained glass windows, but gothic architecture is unique in that one of its main design goals is to brighten a space with large amounts of light. This is often done with enormous windows. Whether they are colorful (like the ones in Canterbury Cathedral) or clear-leaded glass lancet windows (like the ones in Reims Cathedral), gothic windows are boundless.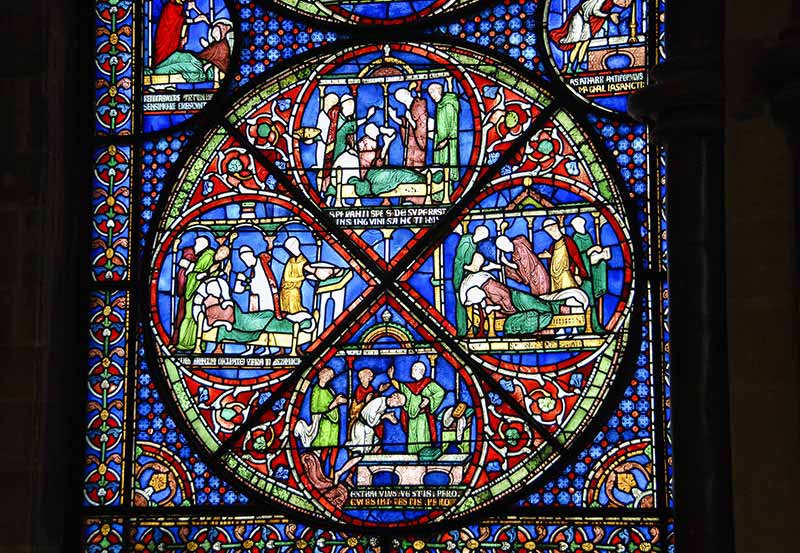
Canterbury Cathedral is adorned with several stained glass windows that depict religious and ideological scenes.
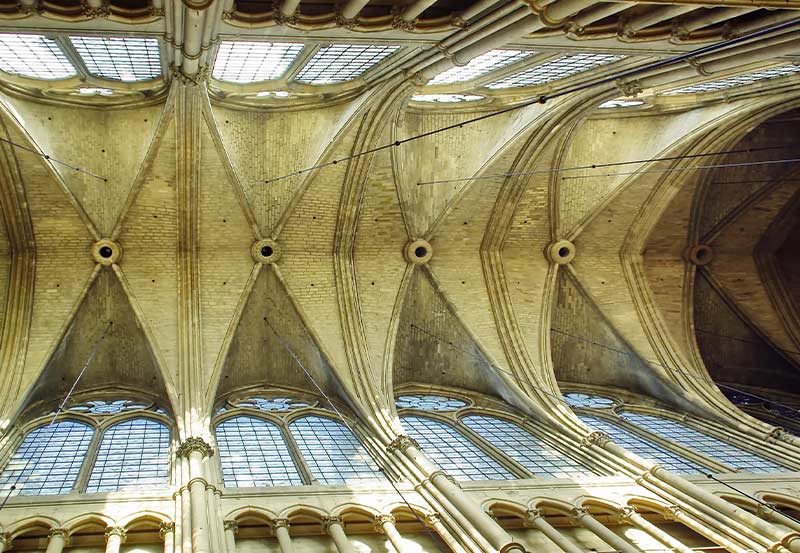
Reims Cathedral aisles are lined with clear-leaded glass, lancet windows to let in large amounts of natural light.
Windows this large were not common during the inception of gothic design, so architectural solutions were needed to make this bright, ethereal look a reality. Flying buttresses are one of those innovations. They were created to redistribute large amounts of weight from the outer walls and roof of churches to allow for bigger windows. Notre Dame uses several of these supports to hold up its tall ceilings and nearly floor length windows.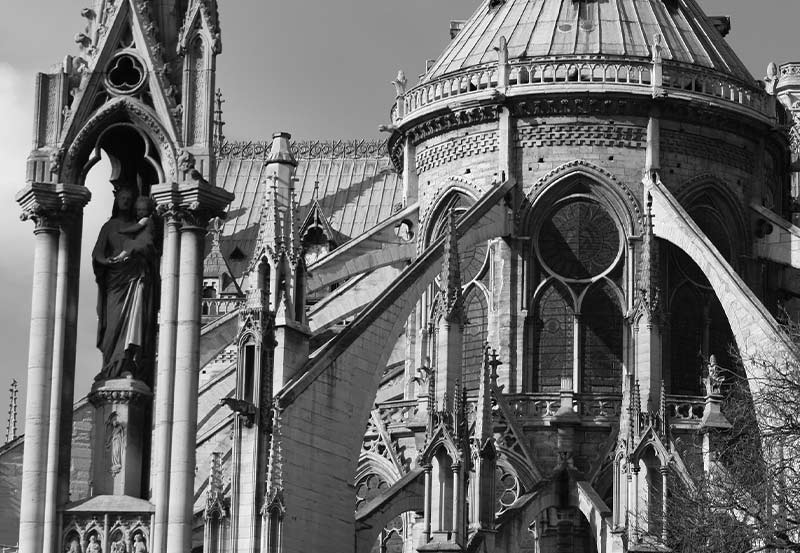
Notre-Dame Cathedral has an intricate system of flying buttresses to hold the weight of the building.
Another brightening element is the use of varying sheens of paint and woodwork. This plays an important role in the decorative scheme of “the gothic,” since light reflects off of surfaces in a certain way to make elements appear receding or coming forward in the decorative scheme. The use of metallic lead in the form of a gilded finish is another method to accomplish this effect. These kinds of considerations play a significant role in the overall lighting and decorative treatments in gothic churches.3) Lighten
An important characteristic of gothic architecture is the concept of defying weight. Creating structures that appeared boundless was not an easy feat, and led to the creation of many architectural elements that enabled verticality. Vaulted cathedral ceilings are always found in gothic inspired structures. The walls and ceilings appear thinner, higher, and allow more space. Gothic ceilings often include wood trusses, coffers, and beams that are stained, colored, stenciled, and gold leafed. Unlike churches constructed with earlier influences, the interior of Gothic churches are spacious and feel lighter.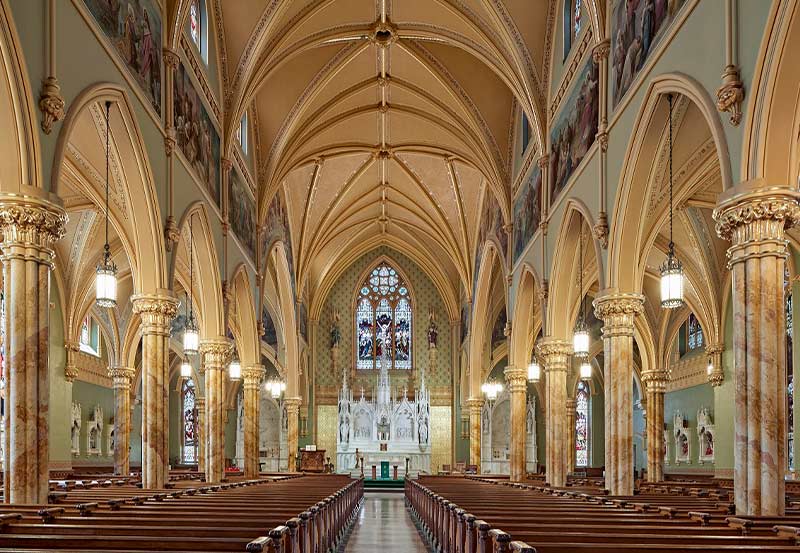
St. Patrick’s Parish in Lowell, MA, looks grand due to the ribbed vaulted ceilings that continue throughout the nave.
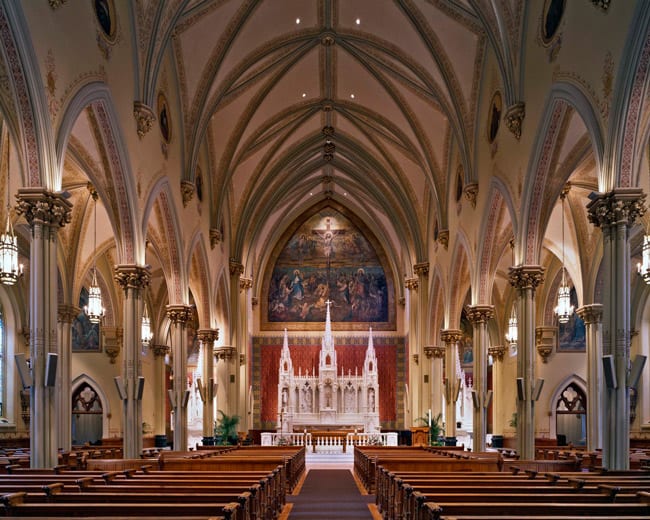
The vaulted ceilings in Our Lady Help of Christians church in Newton, MA, gives a similar effect of airiness.
In addition to flying buttresses, gothic buildings use other architectural solutions to create an illusion of weightlessness. Pointed arches are a key element of gothic architecture because they are used to redirect the significant weight of the building onto load-bearing columns at a sharp angle. This supports the incredible height of vaulted ceilings.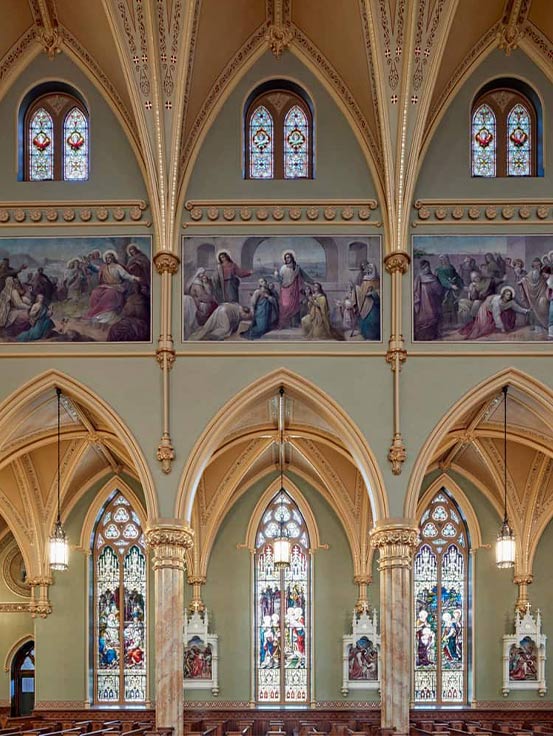
St. Patrick’s Parish’s pointed arch columns tie into both the design and the architecture goals of the church. These columns are made of composite plaster materials known as Scagliola to simulate marble.
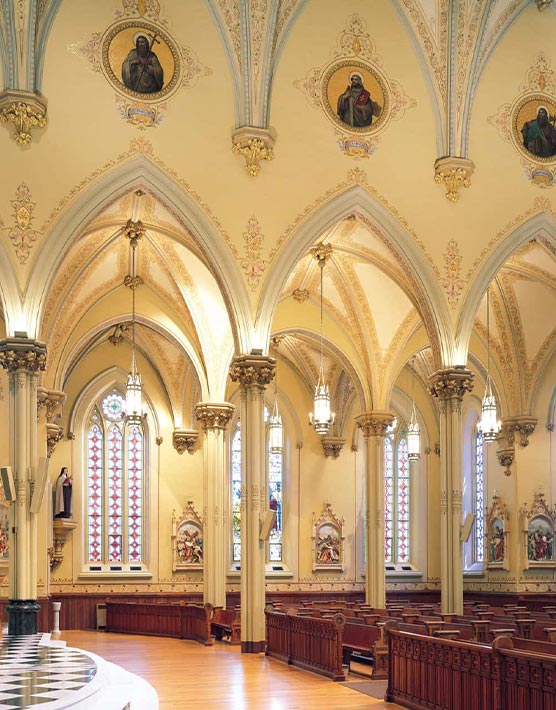
Our Lady Help of Christians church follows a similar design and style as St. Patrick’s Parish. This is largely due to the fact that the architects for these projects are related.
Gothic architecture, specifically in churches and chapels, is not just about a design, but an ideology. The history and ideas behind the architecture style shine through the various decisions made by the architect. These architectural elements work together in harmony, creating open, bright, and airy spaces, intended to inspire its spectators of powers beyond this world.

