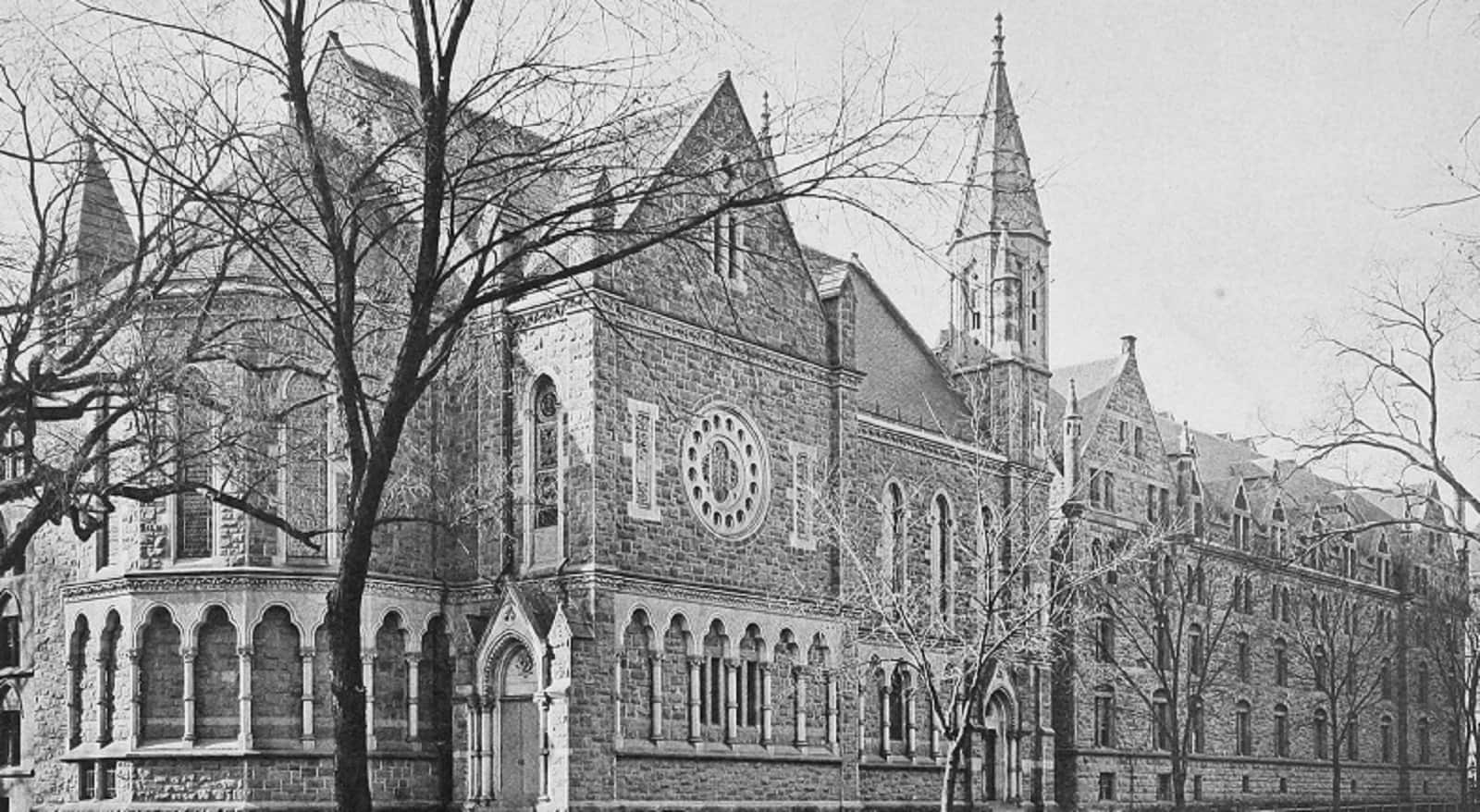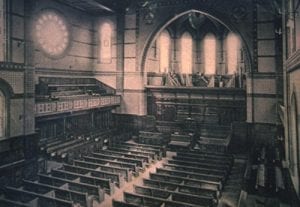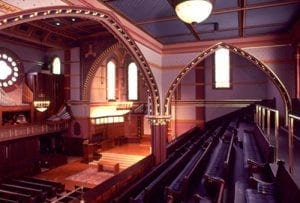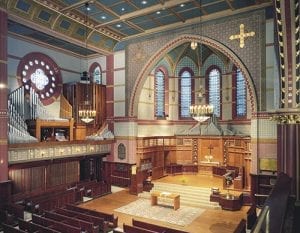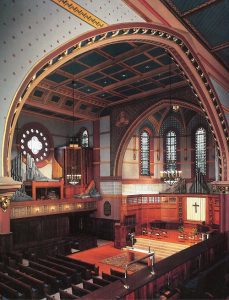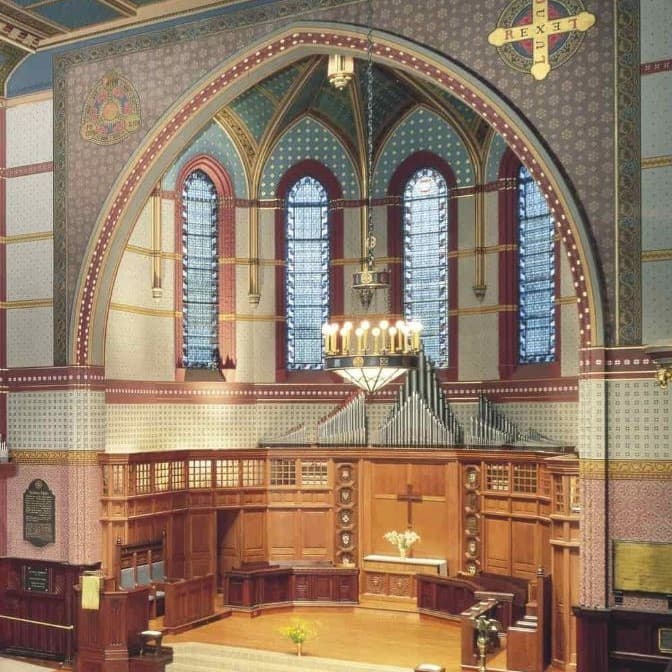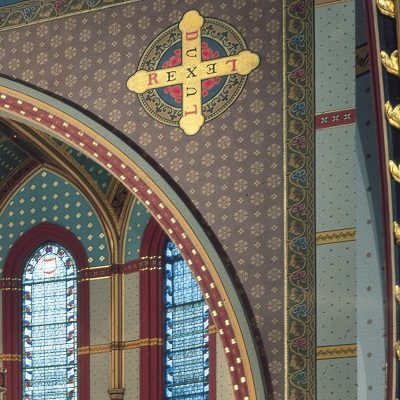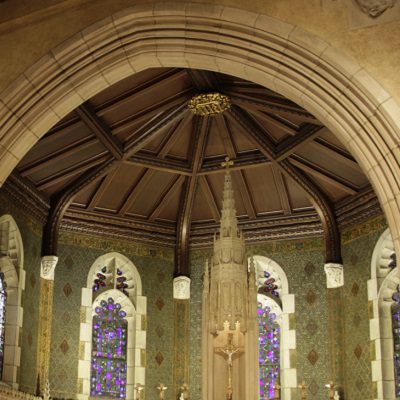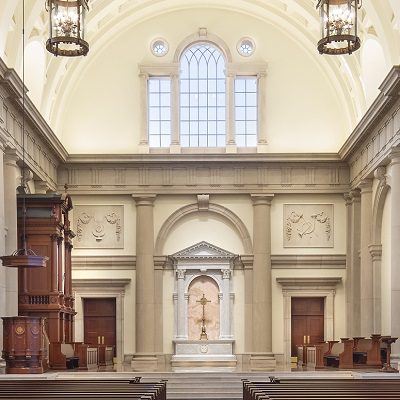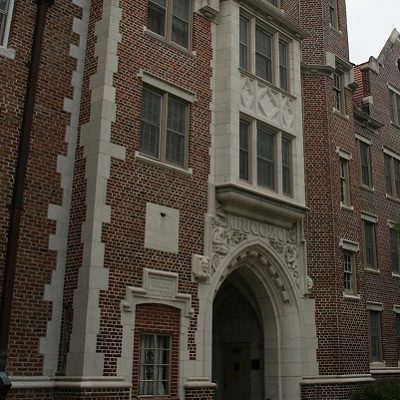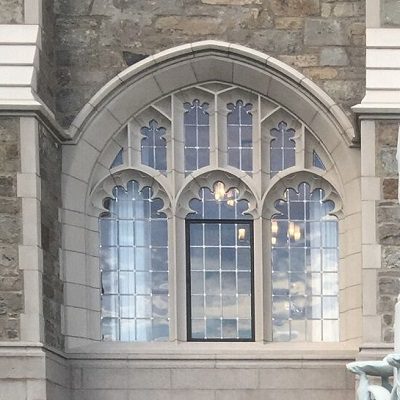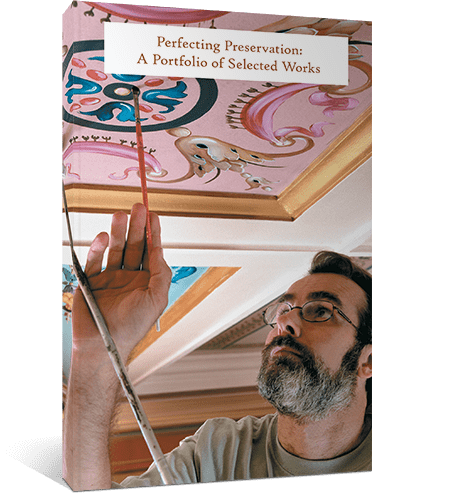The stage is now set. The players are as follows:
-
Italian Baroque:
Elaborate ornamentation with rich, complex designs spread all across open surface area. Perfuse use of color, often clashing.
-
Palladian:
Organization, squared-off symmetrical design. Usually the same material/color. Preference for stone and brick facades.
-
Victorian:
Rich molding work with set focal points, balanced on opposite ends of the structure; this includes towers and buildings organized with a central axis and radiating wings.
The High Victorian Gothic movement steps forward… A blend of the aforementioned movements, the High Victorian Gothic style has the following principles and design elements at its core:
Gothic Forms:
Serving as an homage to the English Gothic moment the following architectural elements, while structural, or purely decorative, are likely to be found:
- Arches: a favorite of the gothic era, arches and arch shapes were used throughout a façade. Often, roof eaves were fashioned to fit an arch shape. Open courtyards and cloisters were surrounded by arched colonnades—arches were commonly held up by colonettes.
- Colonettes: groups of small, slender columns were often grouped together on the exterior of buildings and cloisters. Sometimes these were entirely free-standing columns but more often, especially when used in corners, it was one larger stone block carved to look like it was composed of several smaller stone blocks.
- Tracery: quintessentially gothic, tracery as a means of creating windows was a popular tool to establish an automatic focal point. Cross stone bars are layered proportionally in circular, semi-triangular, or otherwise rounded-edged shapes to create smaller, highly-detailed subsections of a large area. Unlike their pure Gothic counterparts, these windows were usually not filled with stained glass depicting religious scenes, but sometimes colored glass was added for decoration.
- Leveled moldings: layers of different moldings were often added one on top of the next to create a stacked look.
Battell Chapel, Yale University
Legacy Materials:
Stone and brick are Victorian and Gothic favorites. Capable of lasting ten lifetimes, the ideals of legacy and longevity guided architects to use premium materials to ensure their mark would last. Materials were often Polychrome. Variations in brick.
- Stone: stone was a popular choice and clearly evokes a direct parallel to the gothic structures of England. Dark brown stone, sand stone, grey stone… all were acceptable in the eyes of builders at the time. The use of stone usually depended on what could be quarried locally, as transporting stone was expensive and impractical at this time.
- Brick: a good and popular alternative to stone, bricks could be easily made from cheap local clay on the construction site as needed. Solid and reliable, bricks were commonly used and trim pieces would be done in smaller amounts of stone or cast concrete, an emerging construction material at this time.
Battell Chapel, Yale University after Canning & Co.’s restoration.
Architectural Features:
Hard-to-miss features were a mainstay of build projects undertaken during the early to mid-1800’s. Soaring towers (with or without bells), monstrous slate roofs with hips and gables, and large wings spanning in multiple directions off a single main axis. Though later movements were willing to be more avant guard with their arrangement, so long as each element within a sub-portion of the building was arranged symmetrically or proportionally balanced.
- Roofline: roofline was everything to Victorian Gothic designers—the bigger, the better. Like the ideals of the Medieval Gothic movement, the taller the building and higher the roof, the closer to God you were.
o Hip roof: large hip roofs, sometimes taller the main floors of the building it covers would serve as great architectural features. Multistore hip-roofs have a sharp side with a relatively flat or minorly sloping top.
o Gables: roofs always ended in gables. Usually, windows were positioned in gables and the edging of the roof gable was ornately decorated.
- Towers: for those who wanted further ornamentation, towers were a necessary feature. Often in direct competition with surrounding buildings, towers rose ever higher.

