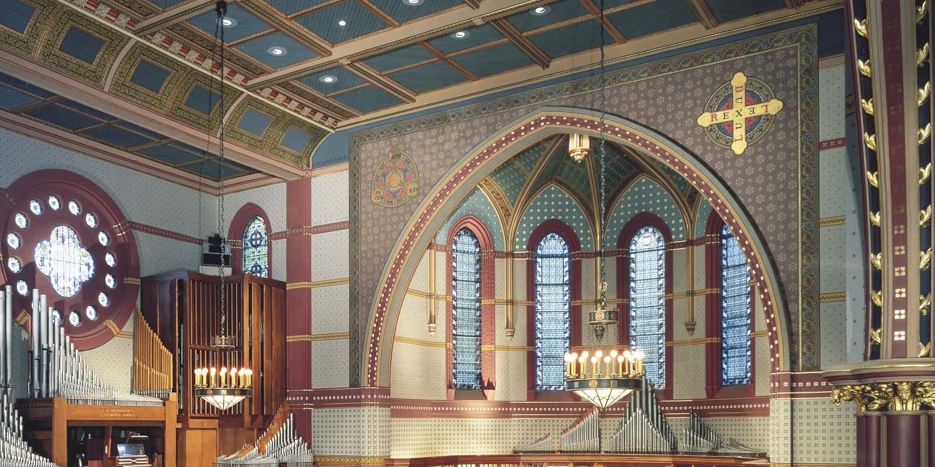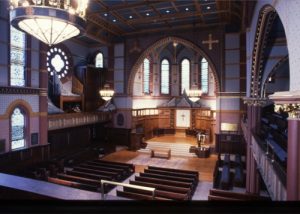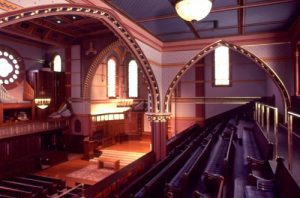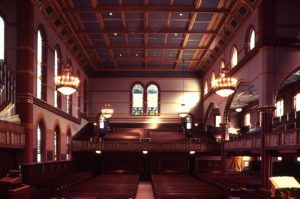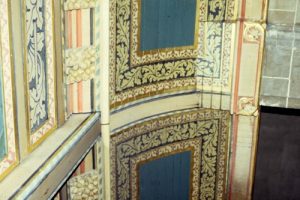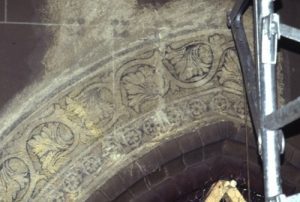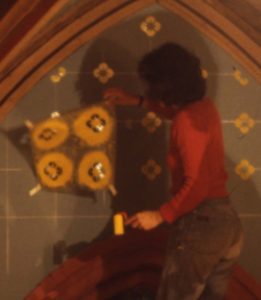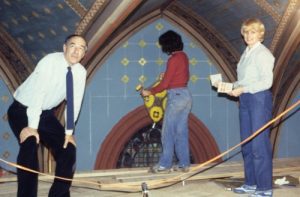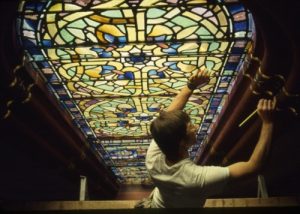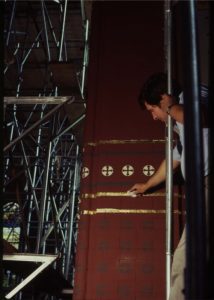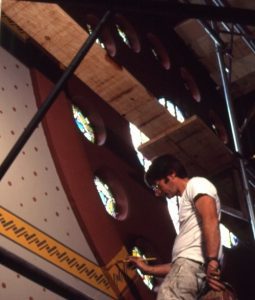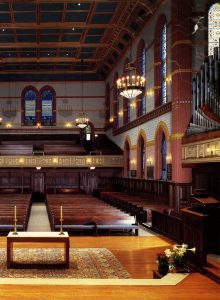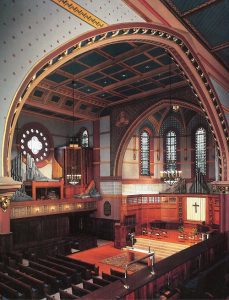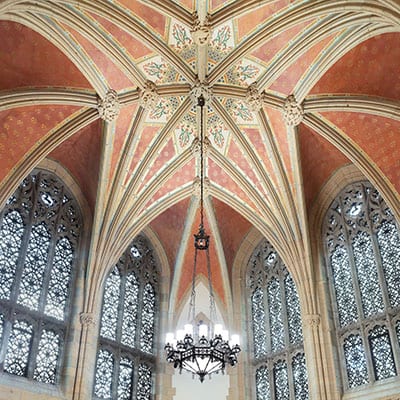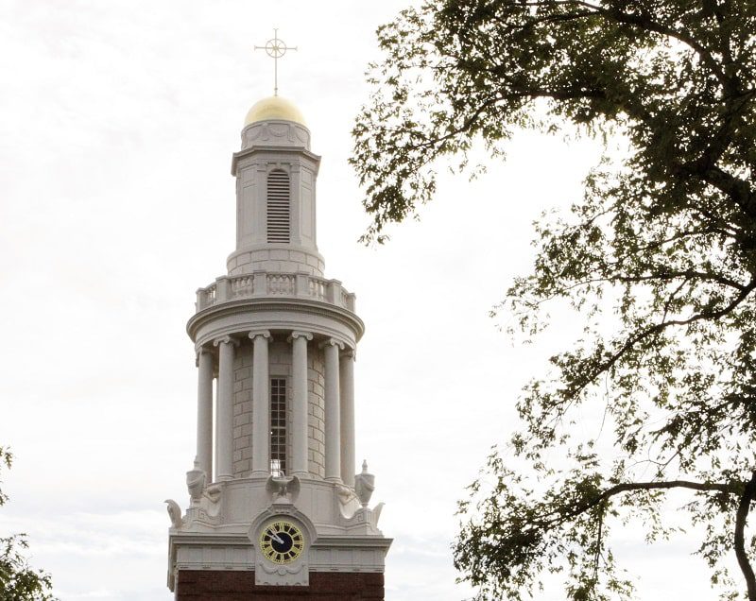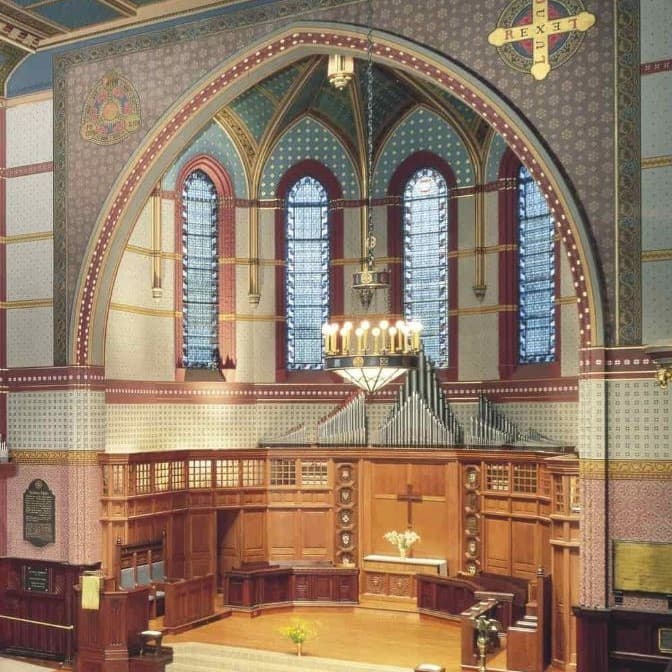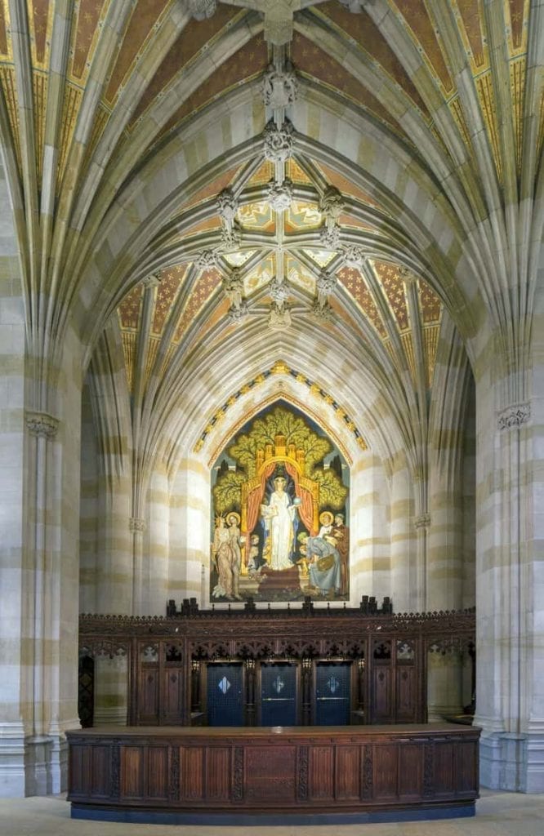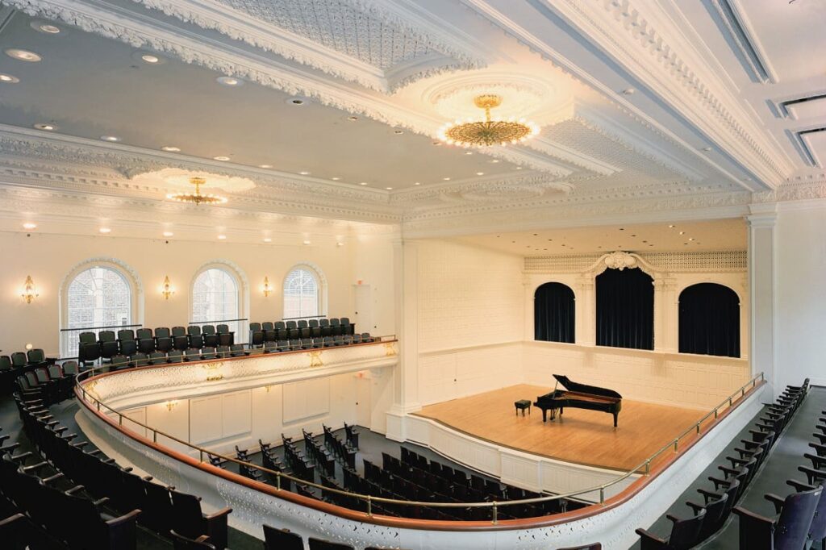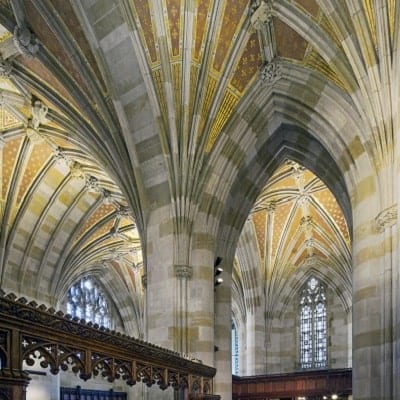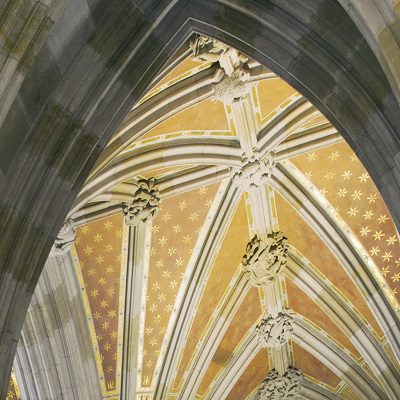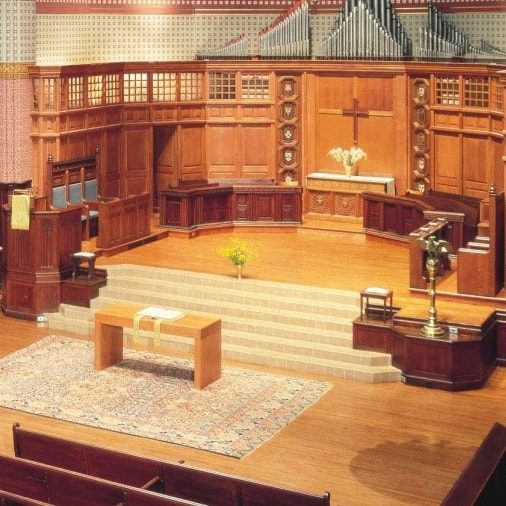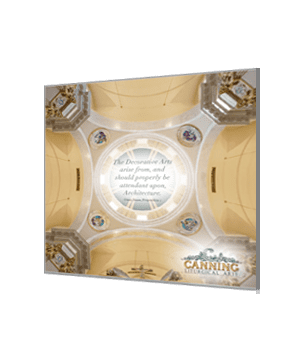Yale University’s Battell Chapel restoration was one of John Canning & Co’s. earliest historic preservation projects in Connecticut and our first comprehensive church restoration in the United States.
History
The Chapel located in New Haven, CT. at Yale University was built in 1874 by well-known architect and designer Russell Sturgis, Jr. in the Victorian Gothic style and it is the largest chapel at the University with a seating capacity of over 800. Sturgis designed the adjoining residence Farnam and Durfee halls. Since these buildings surrounded where the Chapel was to be built, the University decided to have Sturgis design the Victorian Gothic Chapel, deviating from the original design competition winner. Sturgis was a leading authority on architecture and art in America, an author and even was one of the founders of the Metropolitan Museum of Art. Battell Chapel became one of Sturgis best known ecclesiastical designed buildings.
The architect and senior draftsman at that time, George Fletcher Babbs in Sturgis’s office proved brilliant regarding the interior design scheme. Built as Yale’s Civil War Memorial and named for Joseph Battell, who made his money in cheese, trading and land speculation, the chapel is currently used for all type of religious services and events but originally it was a congregational church where services were mandatory up until 1920s.
Sturgis visualized a grand high Victorian Gothic chapel continuing with the design from the other two surrounding buildings he designed for the University. The chapel started off as a gothic church as evidence of the lancet windows, vertical pilasters and gothic triumphal arch in the sanctuary. Nearing the completion of the work Sturgis ran into deficient funds and had to come up with valued engineering (VE) solutions. The solution was to install a flat coffered ceiling instead of the vaulted ceiling planned, this in turned saved five thousand dollars.
With the VE solution, Babbs was faced with the issue of merging the high reaching gothic ceiling into a flat ceiling since they kept the vaulted ceiling in the apse. Babbs was very clever and made a smart decision to cut down the verticality of the lancet windows and the pilasters by developing a linear design that had bands running around the entire interior, even through the window tracery, pilasters and arch. This design was anchored by a solid diaper pattern above the wainscot that also ran through the base of the pilasters and triumphant arch.
Shortly after the chapel was completed the school added the south balcony and extended the nave beneath to provide more seating. The apse was more recently reconfigured to accommodate performance space.
Battell Chapel Restoration
In the 1980’s the University had a Columbia professor working on the exposures when John Canning & Co. got involved on the job. The professor was having difficulty revealing a successful window into the original design, so as preservation problem solvers we joined the restoration effort. Understanding the type and period of architecture -whether Gothic or Neoclassical or Italianate, is important when restoring churches, no matter the denomination. We were able to research, expose, replicate, color-match, and reinstate the complex original Victorian-era design scheme.
When the congregational church and services were no longer mandatory in the 1920s, the University redecorated the Chapel. The interior had been painted over to simulate ashlar block as the school leaned to Collegiate Gothic Design. This covered the original stenciled decoration on the walls with a gray stone color. The only part that was not overpainted was the ecclesiastical decoration that included the Greek cross and the symbols of the trinity at the triumphal arch.
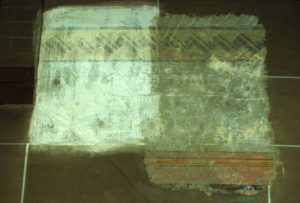
Chapel Exposure.
Through archival research we noticed that the original space didn’t have a plaque in a couple sections. In turn we thought there could be something underneath to give us peak into the past.
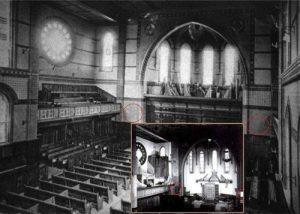
Archival Research Photos, areas of plaques highlighted.
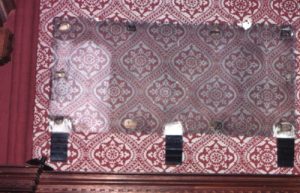
Reveal of stencil pattern under plaque.
The plaques had not been removed when the interior was painted over to simulate ashlar block which left a hidden window into the past decoration. Original complicated stencil damask pattern was found underneath one of the dedication plaques. To the surprise of all, the plaque was signed Louis Comfort Tiffany.
Investigation process. Details of coffered ceiling along angled portion.
The scope of the project consisted of conservation, restoration, decorative painting, gilding, glazing and ornamental plaster repair. Exuberant original Victorian-era decoration was painted over for years starting back with the 1920’s ashlar block redecorating. Through careful investigation and multiple finish exposures, all of the intricate stencil patterns were identified and faithfully reinstated with historic colors. Investigation included paint microscopy, exposures, color matching, and material compatibility analysis.
Restenciling of the patterns and bands from the 1876 Babbs interior design in the historic colors that had been painted over in ashlar block brought a new life back to the chapel. The original colors that were uncovered during exposures and analysis investigation did not get used in the restoration. Since the original colors were designed for gas lighting that were no longer being used, brighter colors were used to provide harmony with the modern lighting.
Stenciling implementation, replicating design in apse in process. Here we can see some of the Canning crew along with Rev. John Vannorsdall who had spent a great deal of time and energy in making the restoration of the Chapel a reality and kept a close eye on the progress.
In progress decorative finishes work.
An interesting note regarding the windows. The chapel consists of a number of windows with various designers. There is a La Farge window, a Tiffany window, and the apse windows are designed by Sturgis. Windows were installed by Slack, Booth & Co. of Orange NJ.
It was tradition at the time of the Chapel being built for the firms working on a job to sign their names. Individuals particularly proud of their work would sign their personal name and profession as well. Working with John Kirby at Yale University we identified all the New Haven locals that worked on the chapel. The list of individuals included a brush maker that worked with them on site preparing new brushes. Another gentleman signed his name So-N-So, Gymnast. The builder on the job went on to establish a very successful electric light company.
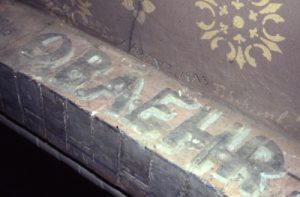
Some of the signatures.
After Restoration. This view shows the ceiling design discussed earlier (merging the high reaching gothic into a flat ceiling and cutting down the verticality of the lancet windows and pilasters by developing a linear design that had bands running around the entire interior even through the windows tracery, pilasters and arch).
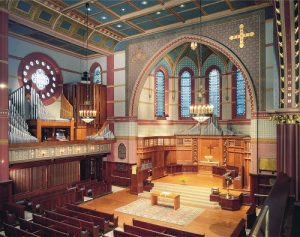
Battell Chapel After Restoration.
Churches and Chapels have always had the highest quality of workmanship and design and represent a reverence not found in other structures. The deep spiritual designs bring another dimension to the integrity of the craft and the inspiration for the craftsman, who have had the honor to restore these remarkable works.
The Chapel looks as renewed today as it did when the restoration was completed over forty years ago. The Chapel continues to welcome people of all faiths because of its strategic location which allows participants the opportunity to explore their own faith or spiritual journeys within the beautifully restored space. The Chapel continues to also be used as a specialty space for musical performances and a variety of other events on the historic Yale University campus.

