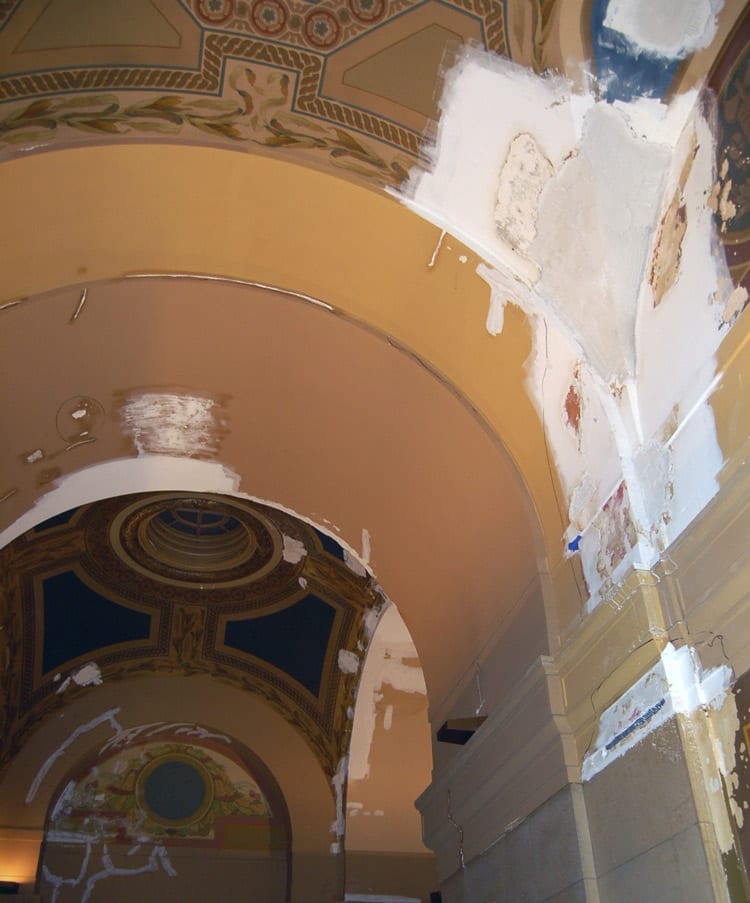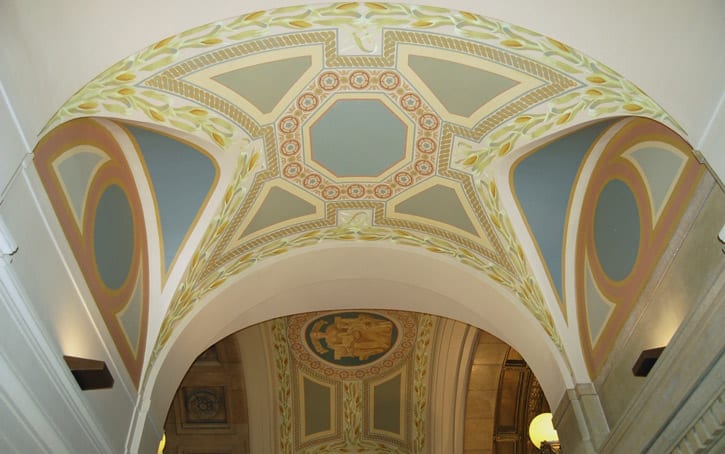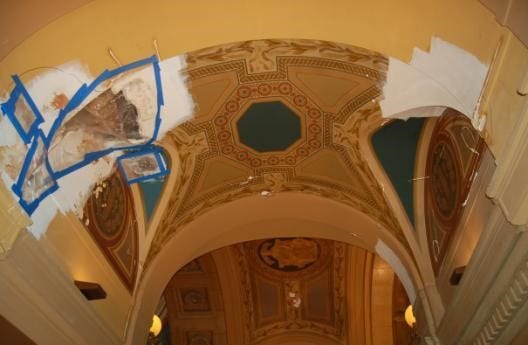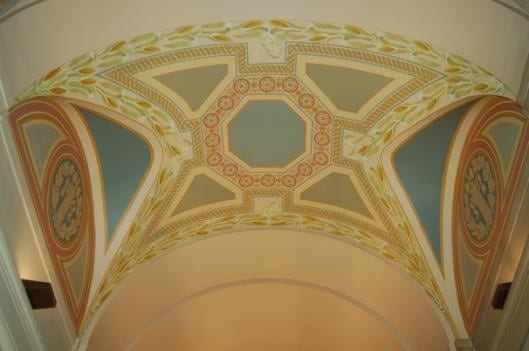Minnesota State Capitol
Third Floor Corridors
This restoration of a state capitol third floor corridors designed by acclaimed architect Cass Gilbert involved investigation studies of fine art and decorative paint finishes, including murals by noted artist Elmer Garnsey.

BUILDING FACTS
Location: Saint Paul, MN
Built: Circa 1905
Original Architect: Cass Gilbert
Style: Beaux Art
Status: National Landmark
SCOPE
- Investigation of Historic Materials: Plaster & Paint
- Interpretive Analysis
- Historic Color Matching
- Pattern Documentation
- Shop Drawings
- Conditions Assessment
- Treatment Report & Documentation
- Ornamental Plaster Repair, Casting & Consolidation
- Architectural Gliding
- Decorative Painting & Finishes
- Fine Art Conservation
- Stone Conservation
John Canning & Co. was selected for this project, which was considered the pilot project for the interior restoration of the Capitol Building. John Canning & Co. surveyed, conserved and restored historic plaster; documented, analyzed, cleaned & conserved fine art mural by Elmer Garnsey; conserved and restored historic decorative finishes also designed by Garnsey, using techniques such as glazing, stenciling, marbling, and in-painting. John Canning & Co. served as the general contractor for the project. Also, part of this project was the cleaning of native Kasota stone walls, scaffolding, temporary partitions & protection of bronze torchieres, Lead containment and disposal.



