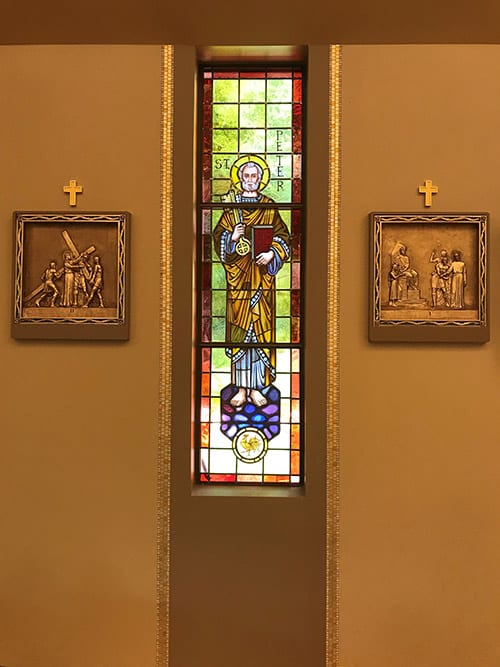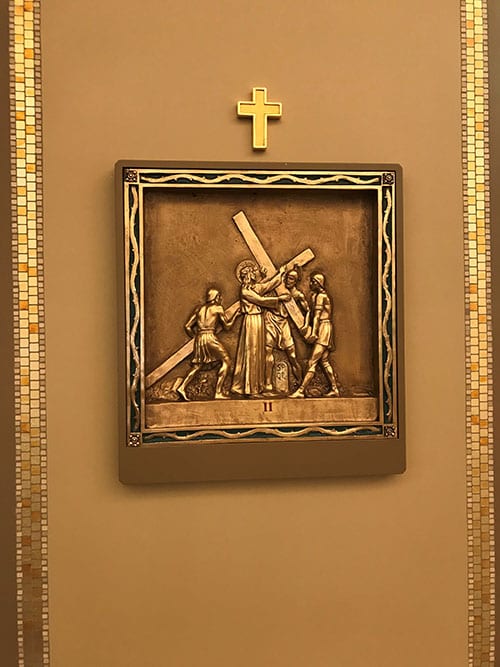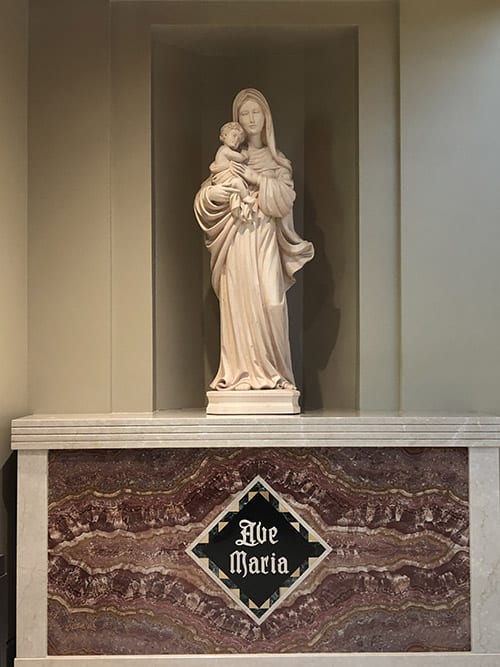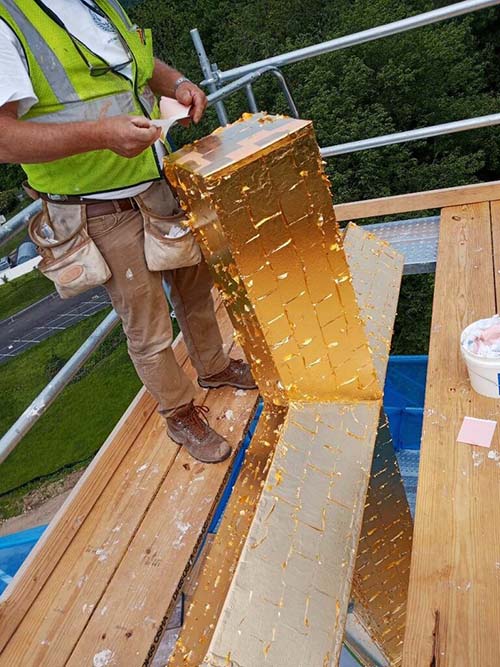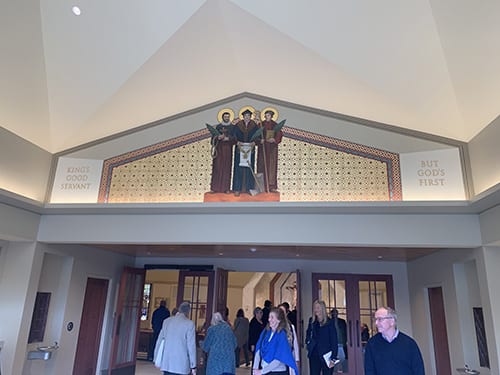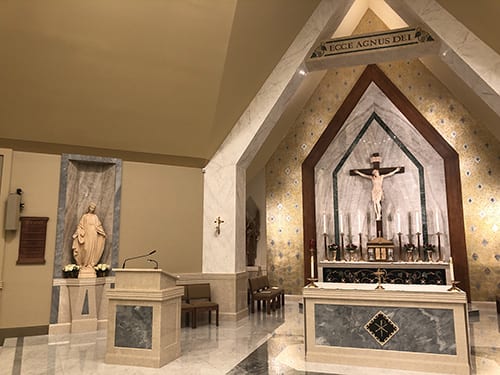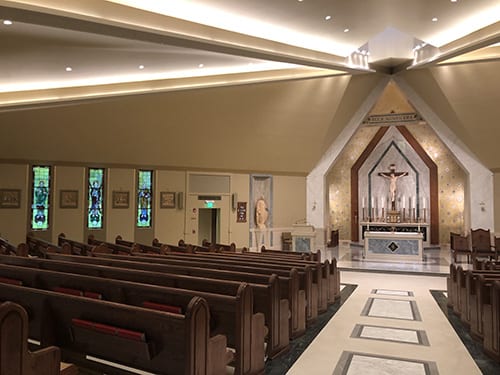St. Thomas More
John Canning & Co. beautified the traditional Catholic designs and symbolism while also keeping a modern approach.
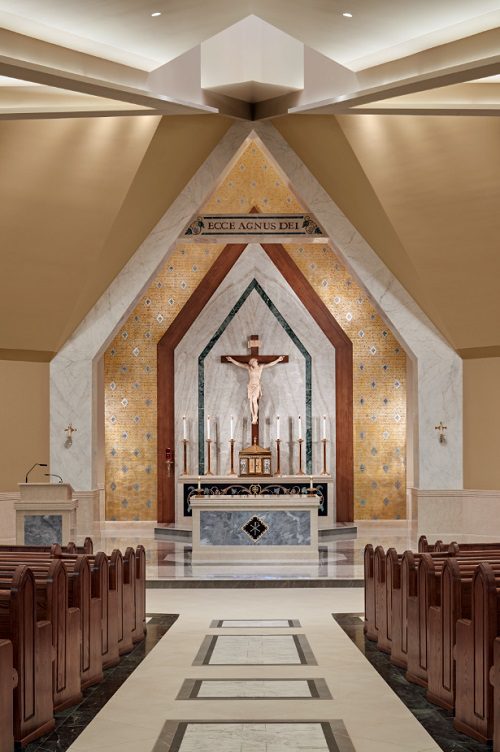
BUILDING FACTS
Location: Darien, CT
Built: Circa 1970
Original Architect: Unknown
Style: Modern
SCOPE
- Liturgical Design
- Selection of Materials
- Shop Drawings
- Ornamental Plaster Repair, Casting & Consolidation
- Faux Marble, Mosaic
- Architectural Gilding
- Exterior Gilding
- Commissioned Artwork
- Statue Restoration
- Freehand Artwork
- Stenciling/Glazing
The renovation of St. Thomas More required creative design efforts to beautify the interior applying more traditional Catholic designs and symbolism within a modern building all while keeping a holistic interior. When approaching modern design, we intend to add tradition and beauty but make this transition so seamless the interior takes on a sense of repose as if the decoration added was always in place. We worked with the church through the design phase offering numerous renderings to guide different decisions. Canning then offered input on the selection of stones (marbles and porcelains) for the apse wall and the sanctuary floor.
Canning developed the overall color palette and design pattern for the interior. We worked with the architect who cleverly reconfigured the ceiling to refocus the interior towards the sanctuary. The marble reredos is of our design and selection and the triumphal arch is done in a faux marble in Carrera to create continuity. The mosaic surrounding the reredos is also a faux finish simulating gold tesserae inlaid with green crosses, a nod to the church’s patron saint, St. Thomas More.
In the narthex, a painting commissioned by the church of St. Thomas More and two other English martyrs greets those who enter the interior. On either side of the doors leading to the church are small shrines to the Blessed Mother and St. Joseph.
Canning also gilded the cross that sits on top of the church.
AWARDS
2020 Build Connecticut Award, Specialty Interiors

