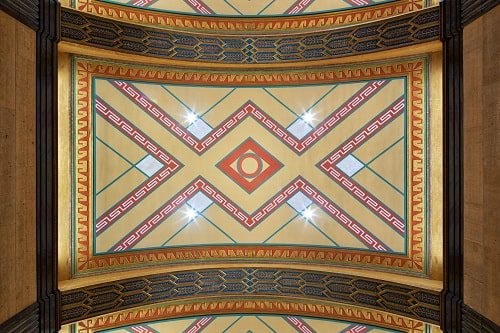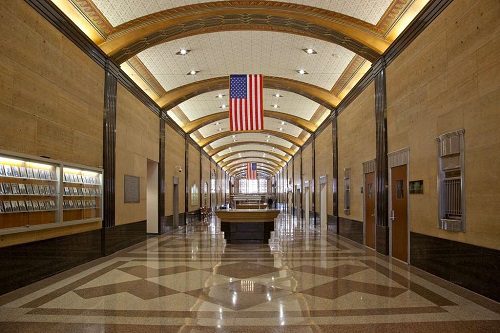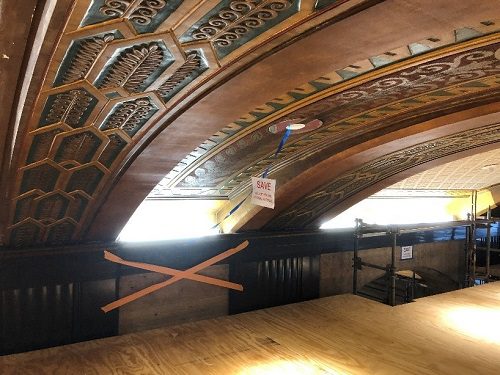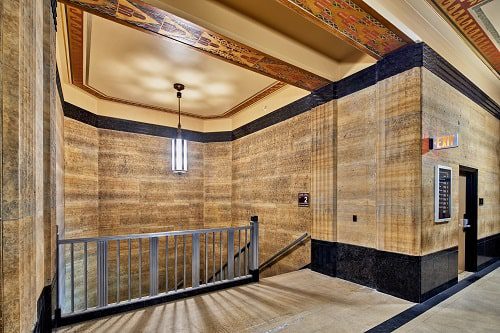Theodore Levin US Courthouse
John Canning & Co was responsible for the conservation and restoration of the ceilings and decorative finishes in the historic corridors and lobbies at the Theodore Levin US Courthouse.
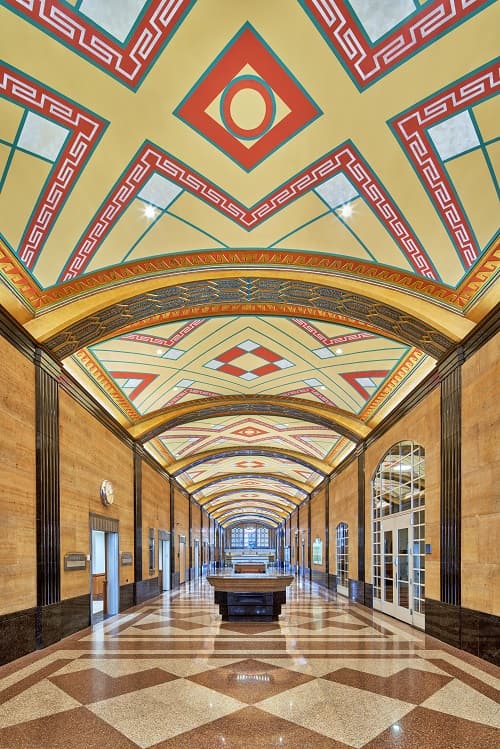
BUILDING FACTS
Location: Detroit, MI
Built: c. 1934
Original Architect: Branson V. Gamber and Robert O. Derrick
Style: Neoclassical Revival
SCOPE
John Canning & Co. was responsible for the conservation and restoration of the ceilings and decorative finishes in the historic corridors and lobbies at the Theodore Levin US Courthouse. The historic corridors on the 1st and 7th floors consist of barrel-vaulted ceilings, which had been altered since they were originally installed in the 1930s. Restoration was based on original construction documents and historic photographs.
At the historic ceilings where the original decorative painting remained, the finishes were conserved and inpainted.
Throughout the plaster ceilings, minor plaster repairs were performed, as required, at ornamental details.
The decorative painting was also reinstated at the historic plaster ceilings that remained. At the main ceilings and side lobbies, a prominent Greek key pattern required major repair and restoration. The pattern was documented and reinstated. Aluminum leaf gilding was also restored at the side lobbies.

