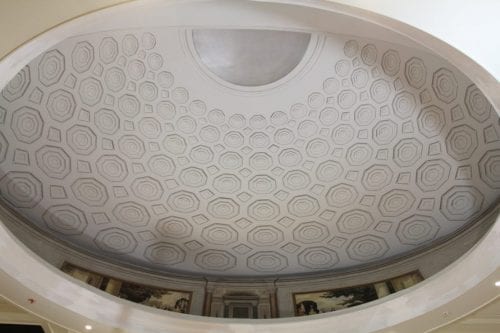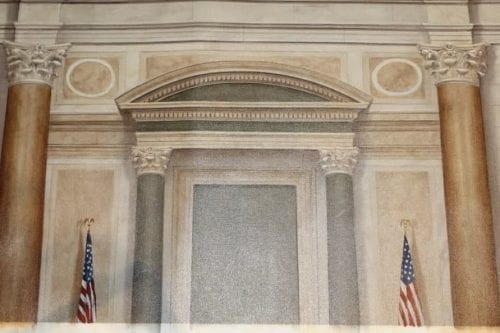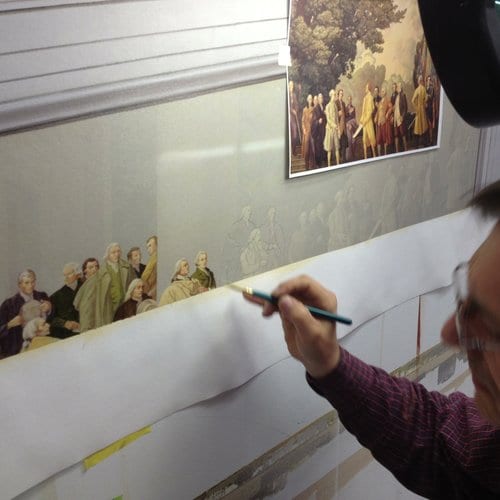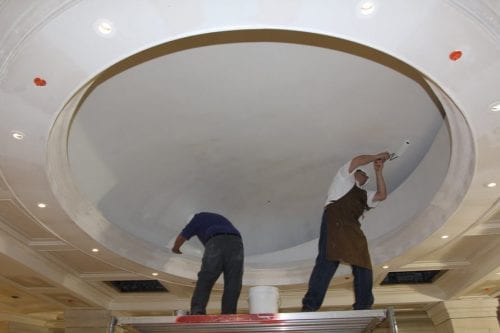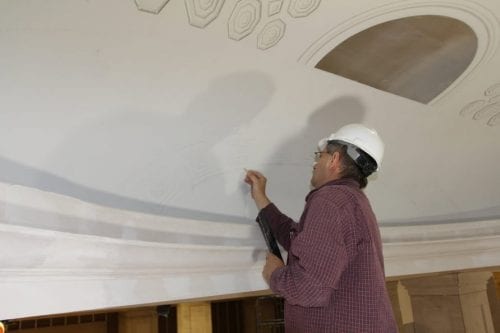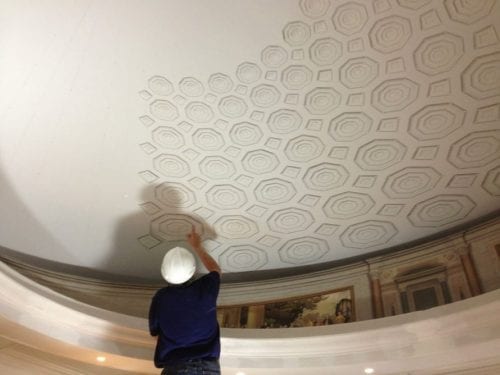US National Archives
A study and fine-art mural was created and installed by the fine artists and artisans of John Canning & Co., who also executed the simulated coffered ceiling detail in the half dome of the newly constructed visitor orientation plaza at the US National Archives building.
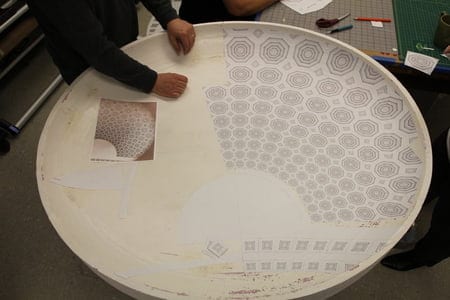
BUILDING FACTS
Location: Washington, DC
Built: 1933
Original Architect: John Russell Pope
Style: Classical Revival
SCOPE
- Planning & Design
- New Building Mural
- New Design Scheme
- Decorative Painting
- Trompe L'oeil
John Canning & Co. was engaged by Hartman Cox Architects to assist with the design of a new mural proposed for a shallow dome in the new visitor orientation plaza, located a level beneath the Constitution exhibit hall.
Executing the mural directly on the curved dome would cause visual distortion. We proposed inserting a new curved wall, providing enough vertical space for a trompe l’oeil depiction of the upper portions of the Constitution display entablature; the coffered ceiling would be depicted on the dome.

