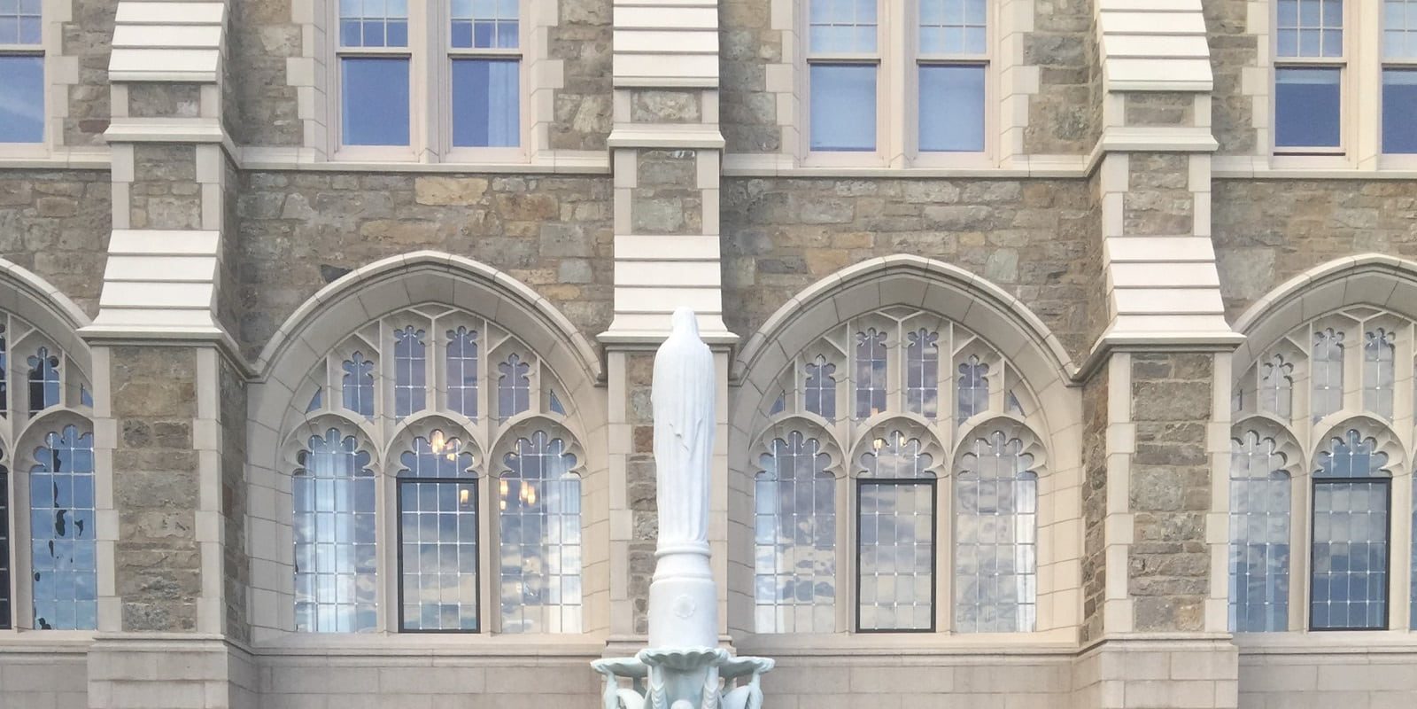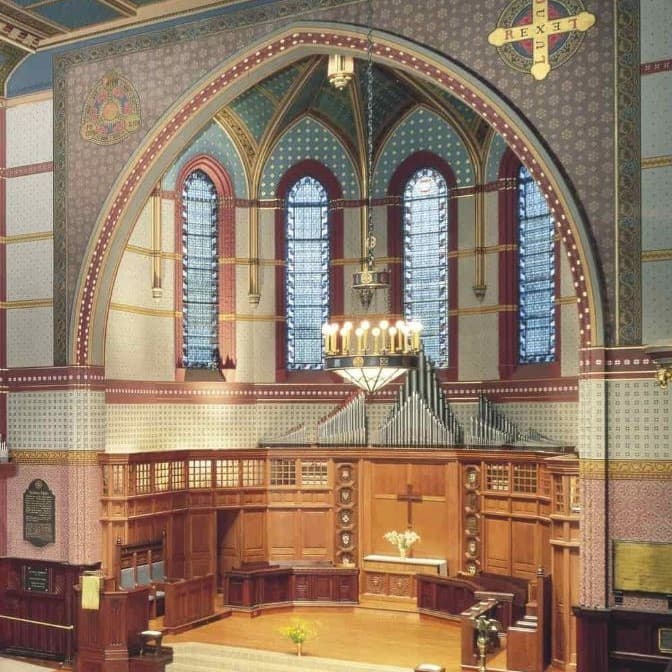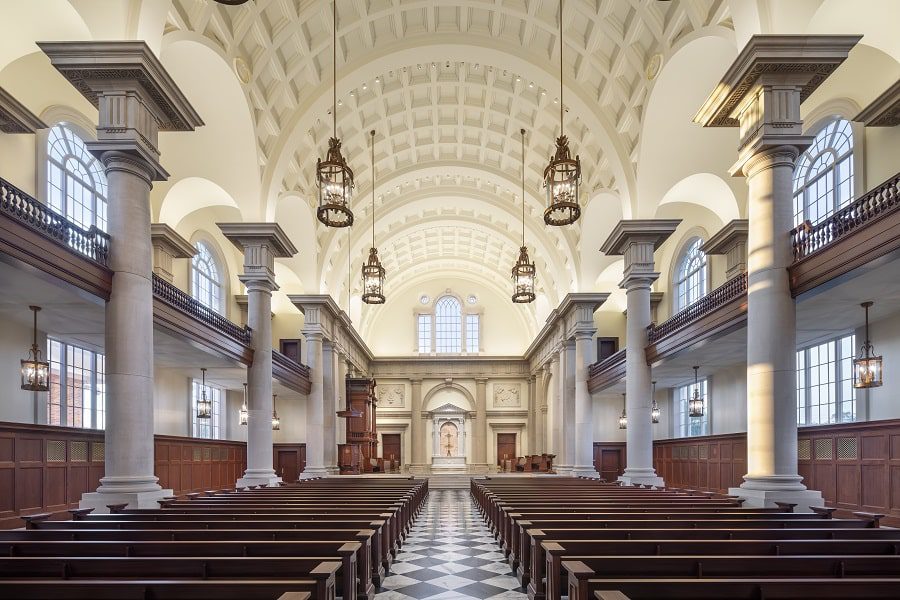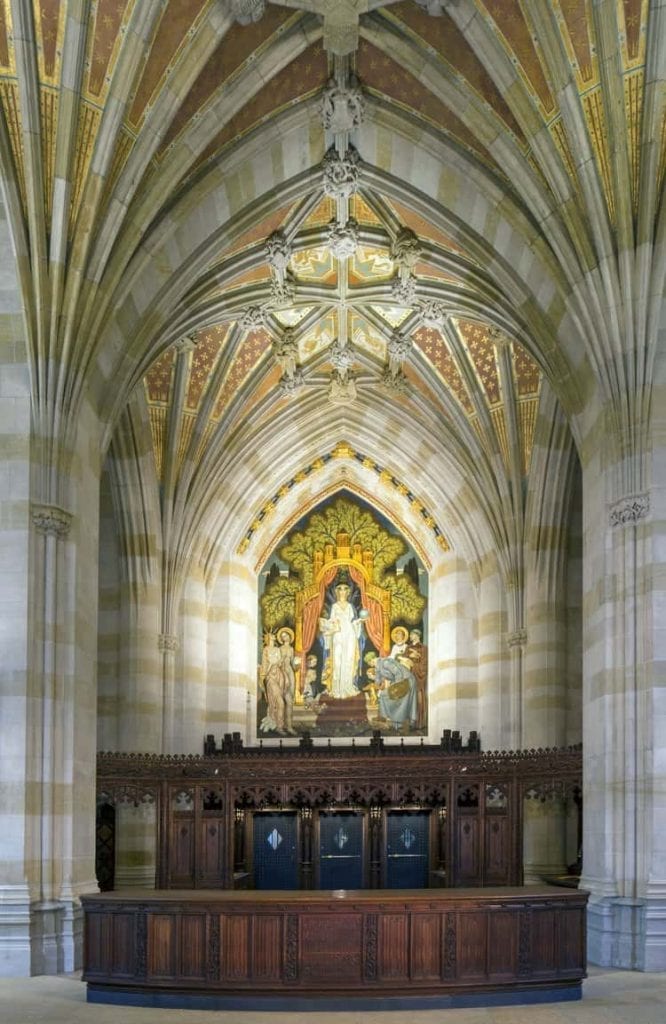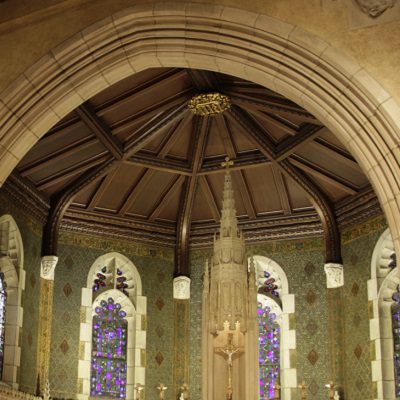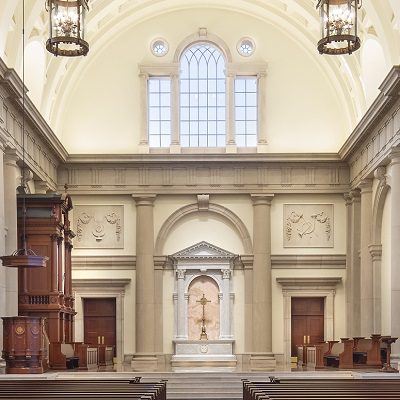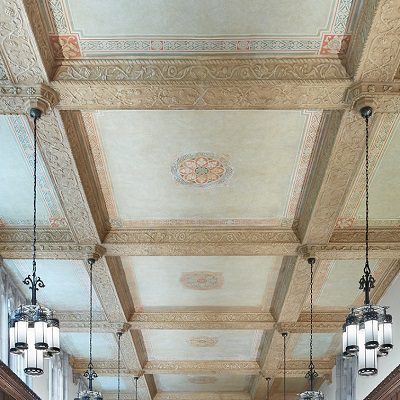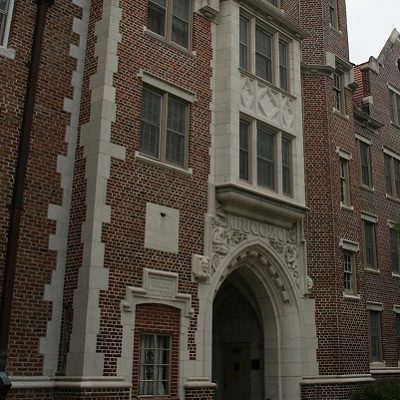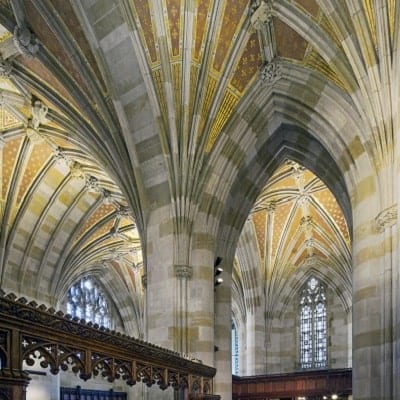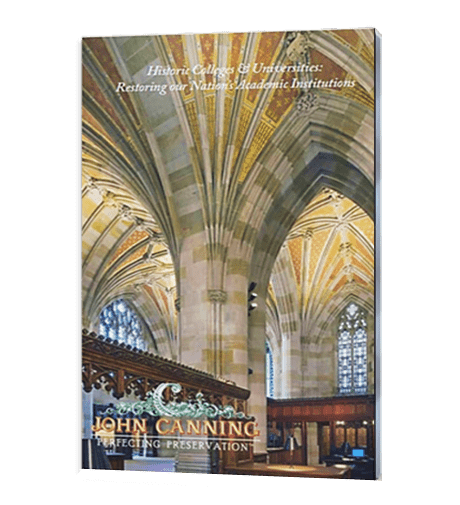While perhaps most popular in the early 20th century, the origins of the Collegiate Goth Style can be traced back to the early 1820s. Its modern interpretation skews more to the tastes of the Gothic Revival movement of the 1920s and 1930s, but perhaps the purest examples of this style can be traced to the 1870s and campus additions to Yale, Harvard, Cornell, and Trinity College. Four distinctly different interpretations of a common theme, each remarkable and beautiful on its own merits. The additions to the four campuses over one decade show the remarkably fast evolution of the style.
Yale University in New Haven, Connecticut
Farnam Hall (C.1870 by Russell Sturgis) was the first of four Victorian Gothic buildings to be constructed on the campus of Yale University and was built to replace colonial brick dormitories. Crafted in red brick, stone, and wood, the structure lacks much of the ornamentation associated with the Victorian Gothic movement. Carvings in the wood are distinctly Gothic but are not abundant. A characteristic hip roof, though not as characteristically exaggerated, adorns the building. Arches, colonettes, and tracery are all present. Noticeably absent is elaborate molding. Farnam Hall is connected to another of Sturgis’ buildings, Battell Chapel, which is also designed in the Victorian Gothic style. Also notable on Yale’s campus are the buildings designed by James Gamble Rogers. Rogers designed many Collegiate Gothic buildings on Yale’s campus, including Sterling Memorial Library, and was responsible for creating an aged appearance inspired by century’s old buildings at Oxford and Cambridge. Though not constructed until the 1930s, Rogers’ buildings were weathered and aged using specialized techniques including textured plaster and the use of rottenstone to weather woodwork. This helped to cement the historic collegiate feeling of these buildings, and of the entire campus.
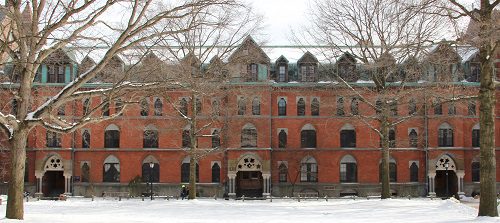
Yale University Farnam Hall
Harvard University in Cambridge, Massachusetts
Memorial Hall (1870-1877 by William Robert Ware and Henry Van Brunt) is an example of English-Gothic-meets-High-Victorian architecture. The brick structure is reminiscent of a typical Gothic building found on the campus of the Harrow School in England, while the roof line and colorful use of patterned slate shingles is distinctly Victorian in style. The interior has the same unique combination of Gothic and Victorian styling. Soaring vaulted ceilings remind one of the vast interior of the great Westminster Hall at the Palace Westminster in London. But extensive embellishments, stained glass windows, gilding, and color evoke the High Victorian palette.
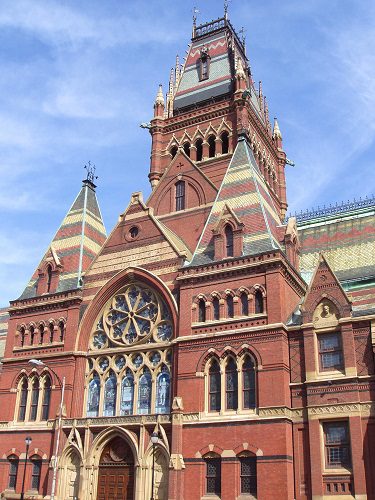
Harvard University Memorial Hall
Cornell University in Ithaca, New York
Sage Hall (1871-1875 by Charles Babcock) is a perfect example of how plans change over time to match rapidly evolving tastes. Babcock’s original Sage Hall renderings included extensive ornamentation along the roof line and around windows and doors. Keeping with Victorian styling, the original sketches would have resulted in a far more visually interesting building. Towers, turrets, cupolas, and a soaring roof still provide many points of interest, and a beautiful roof line graces the building. Though not highly embellished, the mansard-style roof is uniquely Victorian, but the addition of towers and spires brings a Gothic touch. Sage Hall uses red brick, white brick, stone, and slate—a true High Victorian and Gothic combination.
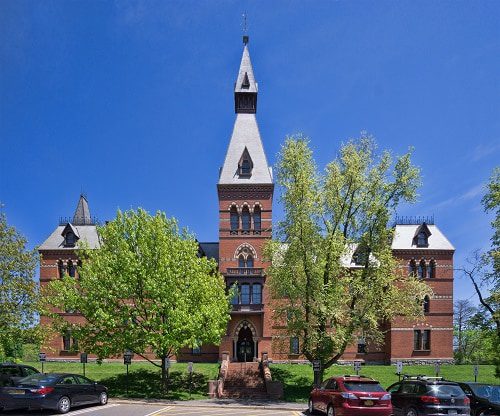
Cornell University Sage Hall
Trinity College in Hartford, Connecticut
Jarvis Hall, Seabury Hall, And Northam Towers– comprising the “Long Walk” (C. 1878 by William Burges) is the only example of Burges’s work in the United States and is one of the greatest examples of Victorian Gothic architecture in the Country. As the building was constructed using brown and grey stone, with large, sloping slate roofs and tall, spired towers, there is little debate that the campus takes on a distinctly Gothic feel. The campus, originally located in Downtown Hartford, was moved to make way for the new Connecticut State Capitol. Trinity College commissioned Burges to construct a new campus that would be the envy of the Country. Burges returned with an impressive plan comprised of a large campus surrounding four enclosed courtyards. Multiple bell towers, large turrets, colonnades & cloisters, sculpted quadrangles, and cavernous interiors were all part of the final design. Unfortunately, the planning phase was so costly the College spent nearly all of the money to build the actual buildings on revisions and additional plans. Today, only a small part of Burges’s plan has been realized—though noteworthy on its own merits.
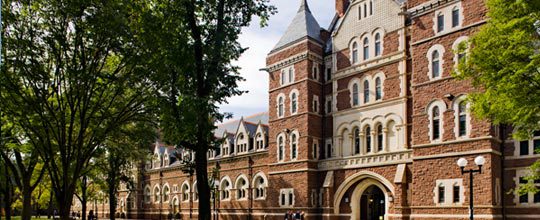
Trinity College Seabury Hall and Northam Tower on the Long Walk
Princeton University in Princeton, New Jersey
Ralph Adams Cram designed a collection of Gothic-inspired buildings on the campus of Princeton’s Graduate College. Dormitories, a chapel, and the Carillon Tower rounded out his addition to the campus. Clad in mixed stones and appointed with large, sloping roof lines and extensive ornamentation, this collection of buildings completed in the early part of the 20th century further solidified the hold of the Collegiate Gothic Style on college campuses into the 20th century. Spires rise high from bell towers, gables and arched dormers get from roofs, and colonettes and archways surround entryways—distinctly Gothic.
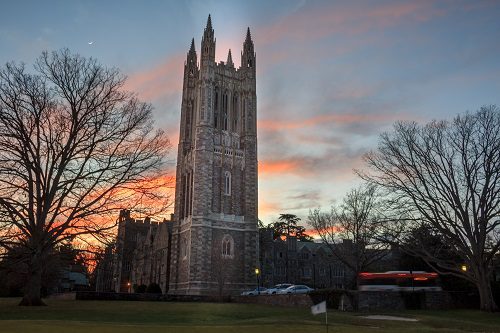
Princeton University Graduate School Carillon Tower
Washington University in St. Louis, Missouri
Danforth Campus is a cluster of Gothic stone buildings modeled on Cambridge and Oxford in England. Crafted mostly in yellow stone, the group of several buildings was first conceived in 1899 by Walter Cope and John Stewardson and was designed to “express the continuity of Western civilization.” The pair achieved this by crafting a series of buildings in styles ranging from early Tutor to post-Jacobean. All Gothic in nature, the buildings naturally fit together, but the use of visual storytelling via an “architectural timeline” is unique to Washington University. The series of buildings continued, even after the original architects left the project. Modern-looking buildings with flourishes of Gothic touches were constructed at the College, thus continuing this timeline.
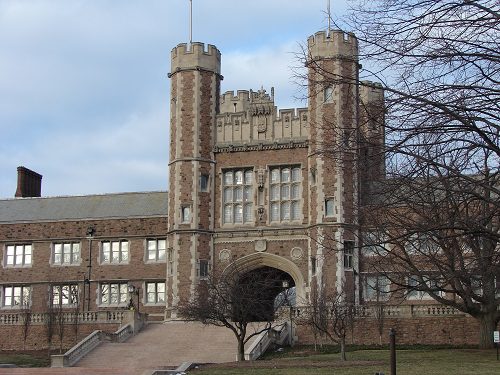
Washington University Brookings Hall
The University of Pittsburgh in Pittsburgh, Pennsylvania
Cathedral of Learning (1926-1937 by Charles Klauder) is unlike any of our previously discussed buildings. This modern piece is more a skyscraper than a standard “building.” With 40 floors, this steel-framed building is regarded as one of the final buildings constructed in the Collegiate Gothic Style. The second tallest building on a college campus (the tallest building used entirely for academic purposes), the Cathedral of Learning opened with great fanfare and continues to expose thousands of students to modern Gothic architecture every year. With many unadorned modern areas, the Gothic elements are reserved for the exterior, lobbies, event, and study spaces.
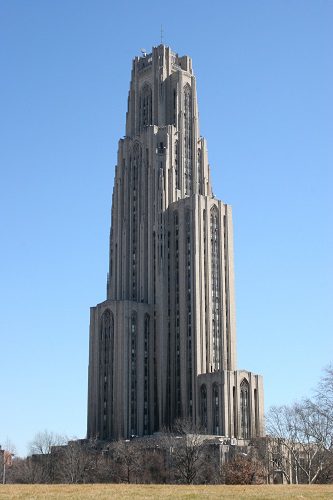
University of Pittsburgh Cathedral of Learning
So, what is the difference between Gothic, High Victorian Gothic, French Gothic, and English Gothic? Are these distinct movements or sub-movements? And what is their place within the larger movement of the Collegiate Gothic Style?
Those are tough questions to answer but perhaps most simply put, Collegiate Gothic architecture can be defined as buildings Gothic in nature located on a college campus. Gothic became the preferred style for buildings as it impressed upon students the seriousness of learning, the power of knowledge, and the privileges of a learned life. The Collegiate Gothic movement was less interested in defining strict rules and methods for building, for that would stifle the natural creativity that was learning. As an organic movement with broad influences and an ever-evolving presence, the Collegiate Gothic Style produced a remarkable range of buildings in a short time. Designed and built to endure, one cannot help but be in awe.

